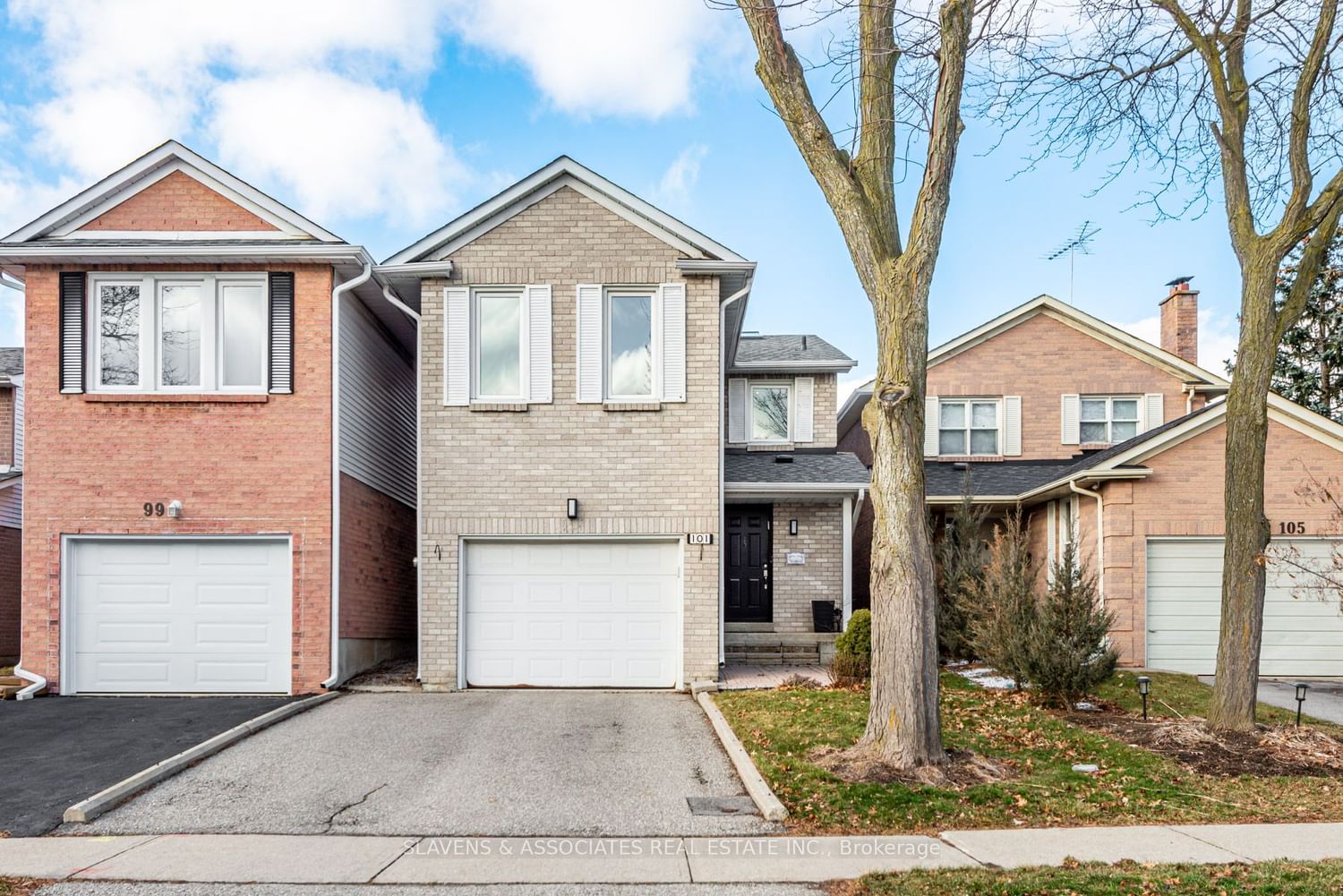$1,398,000
$*,***,***
3+1-Bed
4-Bath
Listed on 3/26/24
Listed by SLAVENS & ASSOCIATES REAL ESTATE INC.
Just Move In to this Renovated 3-Bedroom, 4-Bathroom Home Nestled In Desirable Thornhill's Family-Friendly Neighborhood & Magnificent Community On A Quiet Crescent. Features Include Hardwood Flooring On Main & Upper Levels; Skylight; Pot Lights; Family Room With Wood Burning Fireplace; Dining Area With Walk Out To Fully Fenced Yard With Gazebo, Seamlessly Connected To An Open Living Area & Kitchen; Direct Access To Garage; Modern Open Concept Kitchen (2016) Boasts Beautiful Quartz Countertops, French Door Fridge, Gas Cooktop/Built-In Oven, Peninsula Island and a Pantry; Spacious Primary Bedroom With Walk-In Closet, Sitting Area (Currently Used As An Office) And 3-Pc Ensuite Bath; Fully Finished lower level With Rec Room, Bedroom, 3-Pc Bath & Tons Of Storage space; Steps To Top-Rated Schools, Parks, public transit, library, community centre, Shops & Restaurants.
Stainless Steel: Samsung French Door Fridge, Bosch Gas Cooktop And B/I Oven, Bosch D/W, Microwave, Samsung Front Load Washer & Dyer; All Wdw Covs; All Elfs; Nest Thermostat; Nest Hello Wired Doorbell; Garage Remote.
N8173044
Detached, 2-Storey
8+2
3+1
4
1
Attached
1
Central Air
Finished
Y
Alum Siding, Brick
Forced Air
Y
$4,573.71 (2023)
124.71x25.69 (Feet)
